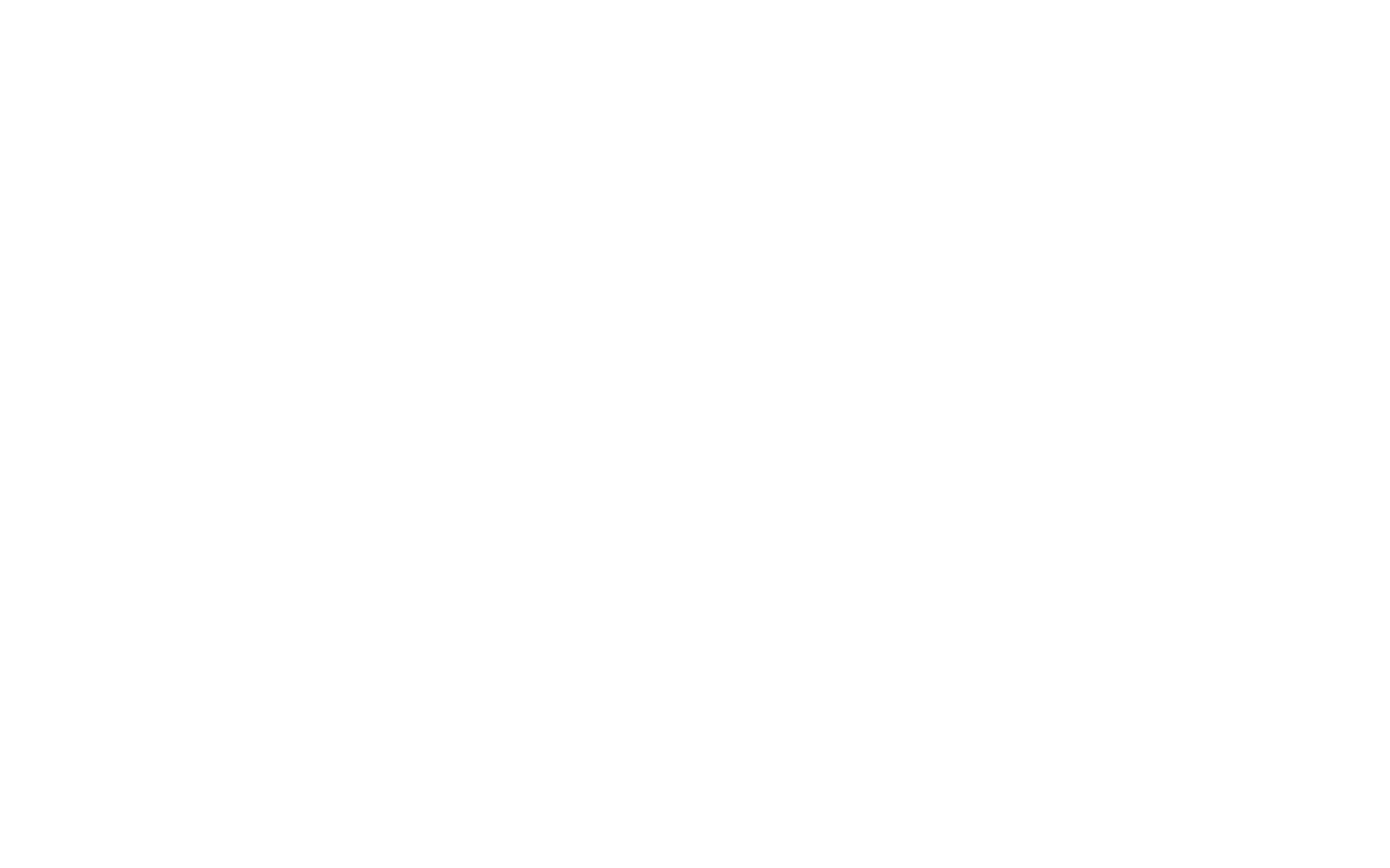
Matt’s Rear Extension & Garage Conversion - July 2020
We are a family of 3 who moved into a 3-bed detached house in Surrey in 2017 just before my daughter was born. I work from home so it is important that I have a space to work that can keep me separate from my young daughter who like all toddlers can be loud. We always knew we were going to have to do works on the house when we brought it and have done small improvements over time. It took us a few years to save up though for the extension that we knew we were going to do from the start. The biggest friction was the kitchen, which like most 1960s houses was small and dark with no seating area so we always knew we were going to extend this. Our plan was to fix this and add extra living space while also giving me a study to work from.
When Starting the project, the original idea was to extend out back so that we could have a better patio as we have a raised garden but also a bigger kitchen. However, as it progressed, we then decided to convert our garage into a study and also include a utility room. When it comes to compromise it was mainly to do around the structures as we wanted a flush ceiling, but it was significantly cheaper to have a steal beam put in, instead.
We revised the project several times with iPlans, this included extending out further, moving the utility room and adding in the garage conversion. In total I think we went through about 5 designs. In the end we were pleased with what we had.
The main purpose of the build was to make our kitchen larger and have a family dinning area. This way we would have more space for our daughter to play in and have a much more up to date kitchen as the old one was falling apart. However, as I work from home the need for a study came about hence the reason for converting the garage we have also built a lean to on the side of the house for storage, which wasn’t in the original plans.
As with all projects it has its challenges the cost of the build ended up being nearly 20% more than what was originally budgeted and the weather really hampered the start as they were required to excavate some of our back garden and we ended up having a really wet winter which caused flooding in the garden. As a result, water had to be pumped out and extra drainage put in.
The benefits of the new space are exceptional. Not only have we added significant value to the house but also we now have a much brighter and larger family area inside and a seating area outside which has been fantastic… etc: during the current lockdown as our old house was much darker. There was no denying that the whole process was stressful at times and the increasing cost was a worry. But it has been worth it.
“iPlans were very helpful and quick.. I would be happy to recommend them. They are happy to amend plans at short notice and take the stress out of the prebuild stage. They are good at coming up with suggestions on how to keep costs low in the build while helping you achieve your overall goal.”


