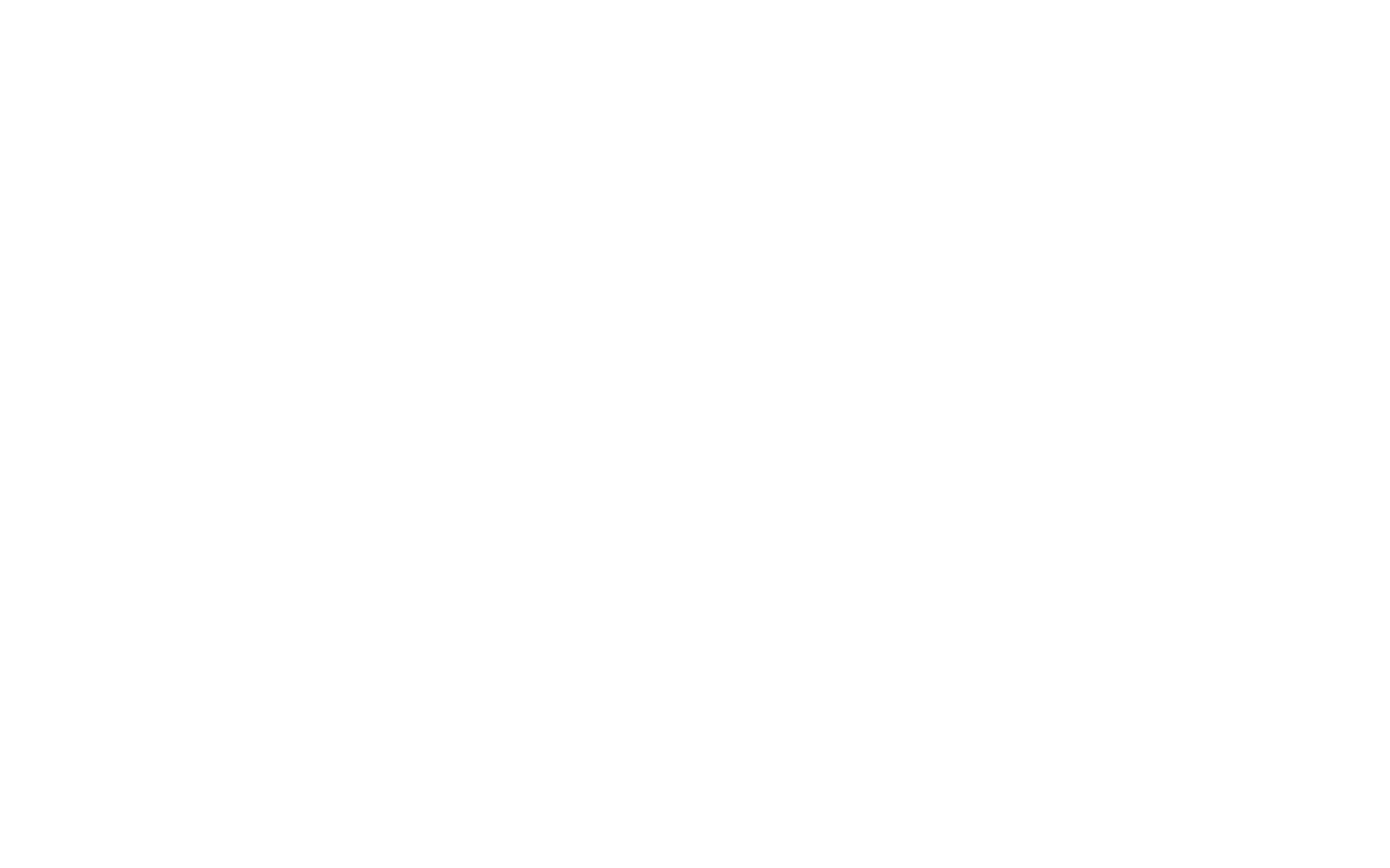
Ian’s single-story rear and first floor side extension - November 2019
We moved to the house in 1992 with a career move to the London Area. We have 2 sons who were at the stage of moving into secondary school the time. The house became our family home during our sons’ formative years. We had a swimming pool in the garden so it became a regular venue for our sons to entertain their friends. Eventually the boys went on to universities and in the year 2000 we moved for a further career opportunity to Vienna,
Austria where we lived for 8 years. We rented the house during that time but always thought of Caolila as our true home.
We partially renovated the house in 2010 removing all wall coverings and dado rails and having the walls re-plastered. In 2018 we had a new kitchen installed and created a kitchen diner.
Andrew and Christopher had completed their university education and made career moves away from the area so the house has since been home to just Toni and I. Whilst the house has always been big enough for us as a family home we always felt that, in its then configuration it was suitable for further development, not least as an investment opportunity. In 2017 we took the decision to explore a 2-storey extension on the side and some upgrades to the internal arrangement and therefore we invited some architects to make proposals. By far the most imaginative and contributory with ideas was Ant’ from iPlans and we engaged them to do the work for us. We expanded the house from 4 to 6 bedrooms and added a further en-site servicing the new area.
iPlans contributed many ideas to the development including the use of bi-fold doors along the rear of the house, opening the lounge into the dining/kitchen giving a very large living area and the addition of a snug (sanity room) behind the garage. The latter has become our favorite relaxation space and is our main media area.
We had the house revalued at the end of the project and we should see a healthy return when we sell the property but, in the meantime,, we are just enjoying having the developed house as our main home.
We wanted to open up the garden aspect to the house which was achieved with the bifold doors and to get rid of the final 1970’s style features such as some glass internal doors. We also wanted to increase the house security so we were able to rebuild our porch with multi locking door systems.
We also had an idea to add a further garden room which we decided to put on hold for the present but this would still be an option in the future so, thanks to iPlans we have a Permitted Development certificate available.
We wanted to make sure we built with good energy efficient construction methods, which was achieved.
We wanted to open up the garden aspect to the house which was achieved with the bifold doors and to get rid of the final 1970’s style features such as some glass internal doors. We also wanted to increase the house security so we were able to rebuild our porch with multi locking door systems.
We also had an idea to add a further garden room which we decided to put on hold for the present but this would still be an option in the future so “thanks to iPlans we have a Permitted Development certificate available.”
We wanted to make sure we built with good energy efficient construction methods, which was achieved.
“We achieved everything we wanted in the development and we are very happy with the results."
The purpose is described above. Development as the building needed the change to maximize its potential and “balance” and as an investment opportunity. The house has all the qualities needed as a future family home with lots of office space for people who would want to work from home.
The project went smoothly through the specification stage, obtaining planning permission and building regulations approvals with iPlans guiding us through the processes.
We took some time out before starting the build due to some medical issues but started the construction phase in spring 2019.
The build was remarkably fast due to the beam and timber frame construction design which also utilized some existing parts of the garage. The whole development was completed by the end of September.
The biggest and only real issue with the construction was the requirement for considerable upgrade of the foundations because of the proximity of some trees in our neighbors’ garden. It was demanded by the local building inspector and cost about 3 weeks in time and considerable extra expense.
We had one issue with the length of the garage but this was resolved on site and the resulting slight change to the snug design has given a very nice layout.
We were happy with the support from iPlans but also happy that we chose a fantastic building company to do the construction (They had previously done our kitchen development so we knew their attitude and capabilities).
We were happy to use all local equipment and building materials suppliers.
We now love the space and the “newness” of the house. We redecorated the rest of the house to be in line with the new development so the entire house feels renewed and modern.
“iPlans came to the project with lots of energy and ideas, they were able to guide us through the design and specification stage of the project and made sure that we had all the correct permissions and approvals to ensure a successful project.”



