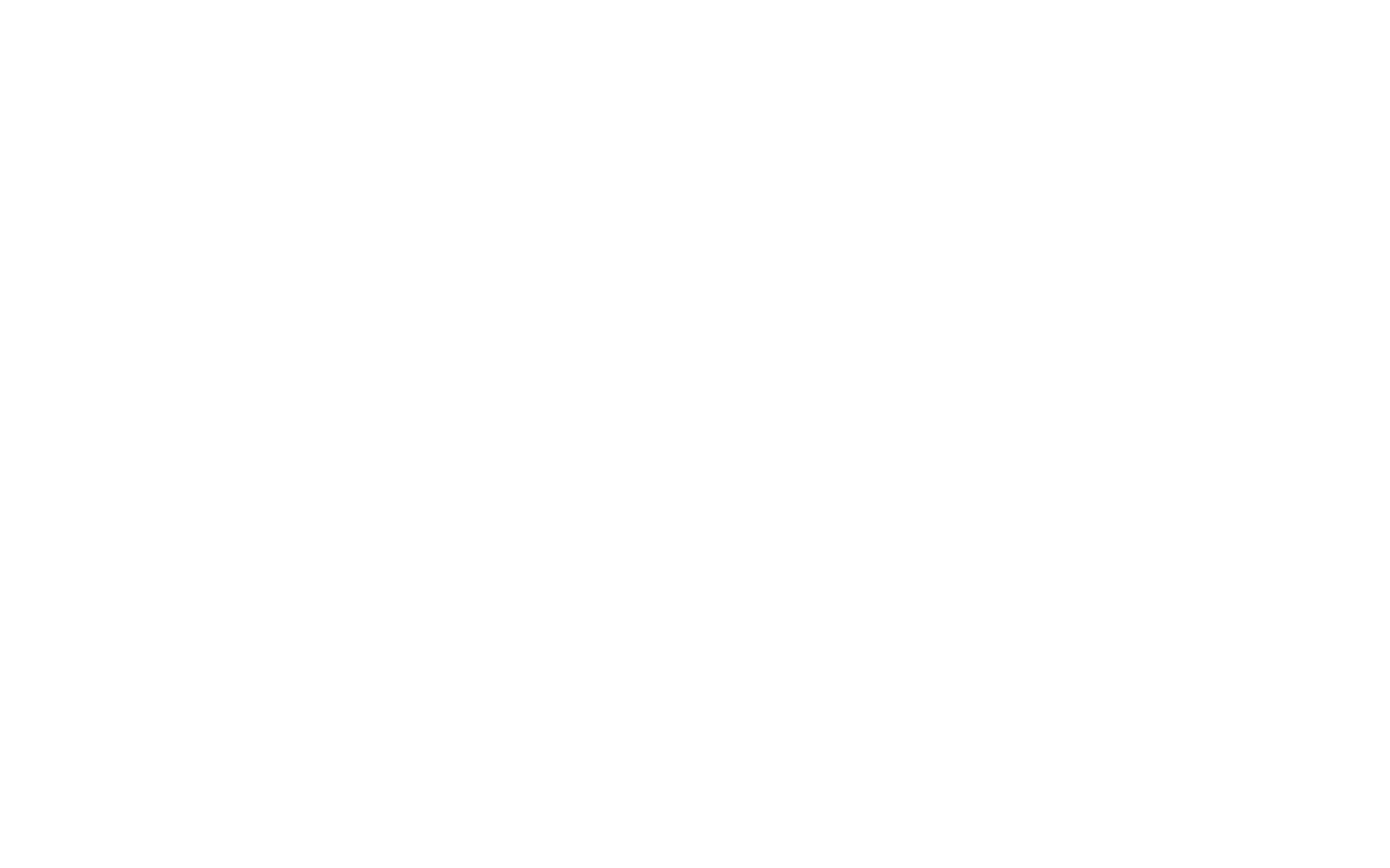
Building Regulations Packages
(Full Colour technical drawings)
iPlans made the decision four years ago to provide our clients with full colour sectional drawings for building regulations specifications and we are proud to say that we are still the only company to do this.
Simply put it means you are not looking at a generic black and white drawing or cross section of your home with huge amounts of text that is impossible to read or understand.
An iPlans building regulations specification is like a manual, that details all aspects of your project with full colour sectional drawings and a simple word document to read, which is designed for our clients to understand and to be better able to discuss their project, with their builder.
Most design companies provide generic building regulations specifications with trench fill foundations, concrete floors and standard brick or cavity walls with black and white drawings with no opportunity to increase the insulation or use timber frame construction .
At iPlans we offer choice, without the huge costs of working drawings, which are in black and white and difficult for a novice to understand.
So instead of using huge amounts of concrete, why not use timber and help to save the planet or add more insulation and fit a Sedum to your flat roof, to help the environment.
All of this can normally be added to your project without any additional costs, with savings we can make elsewhere, with our Cost Saving Designs
